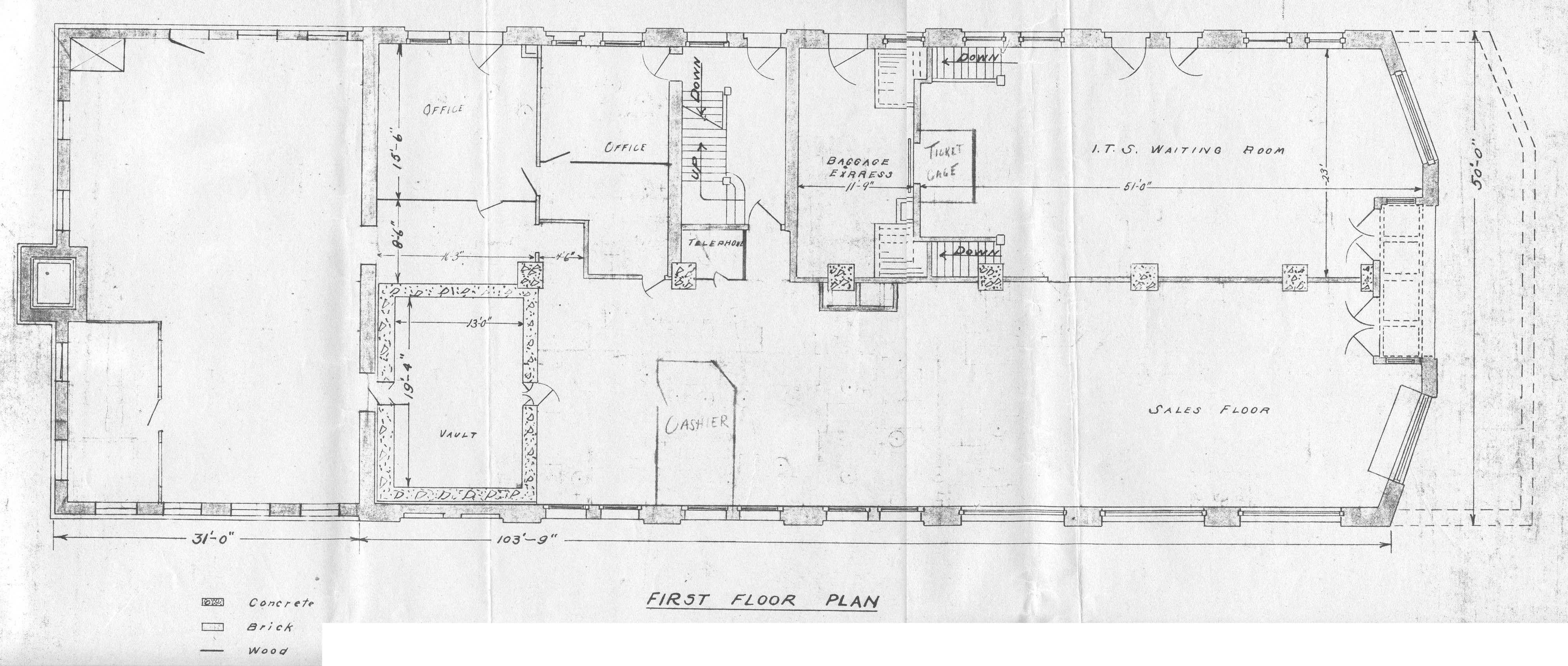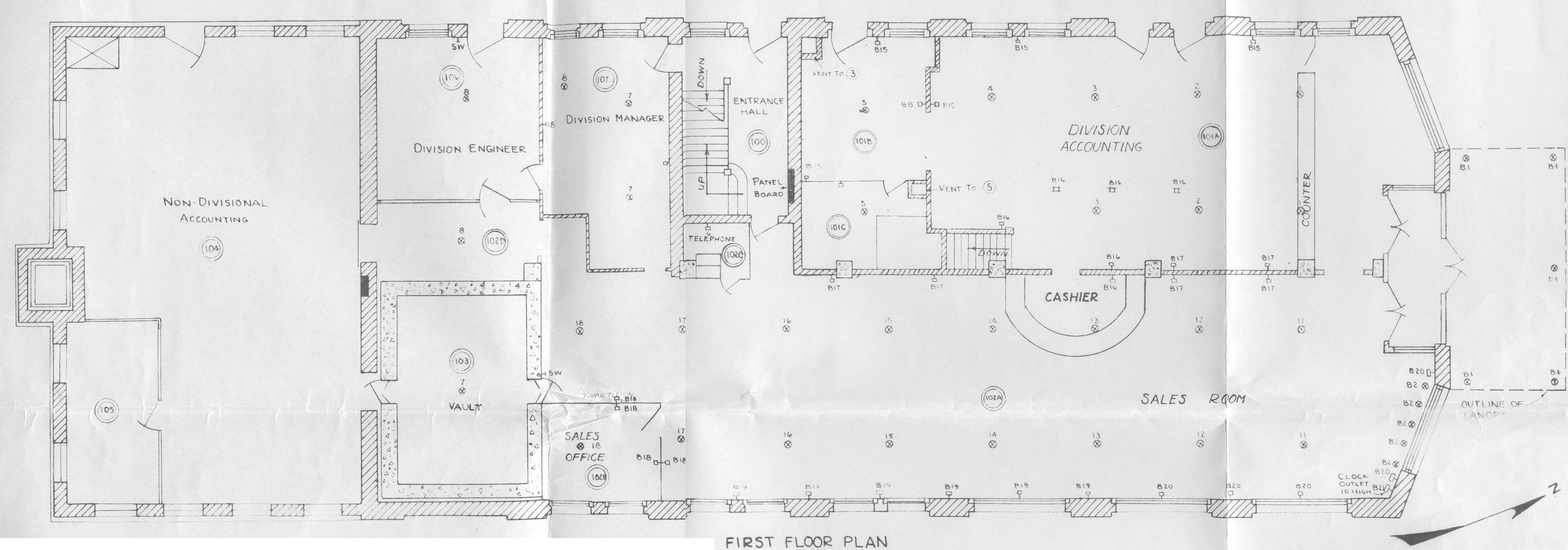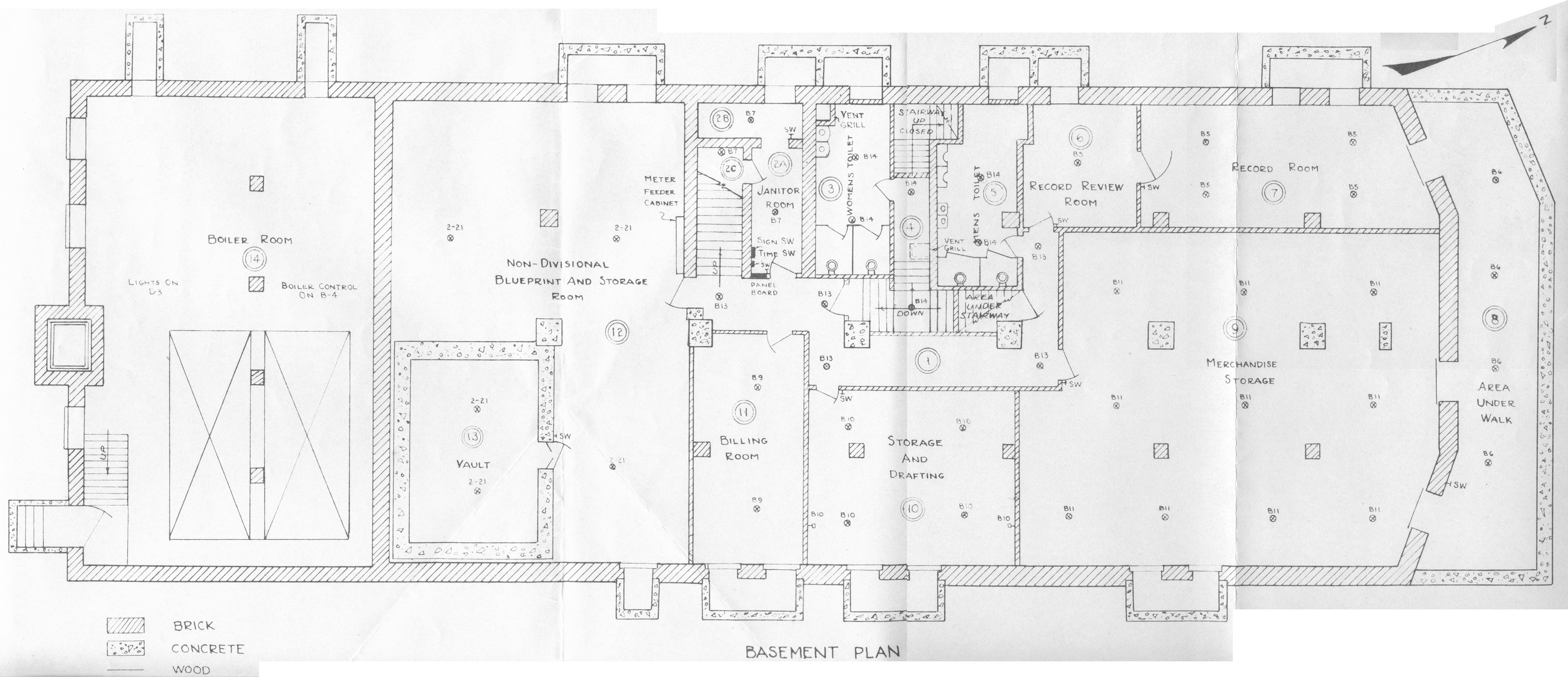Pictures 15-33, 15-34, 15-35.
An extensive file of blueprints and specifications of this building
has survived the many remodelings and the recent changes of ownership.
This author is most grateful to the current owner, Paul Kane, and to his
predecessor for their preservation, and to Mr. Kane for the opportunity
to inspect and copy these documents. Most of the blueprints are too
fragile to scan or copy, but several exist in more robust copies and are
reproduced here. The top plan shows the first floor in 1926, the
middle view is of the same floor in 1938 (after the ITS had abandoned the
building as a depot), and the bottom plan is of the basement in 1938.
The building is set on an angle to north, parallel to Walnut and Market
Streets; the 1938 views include an arrow pointing north. The ITS
waiting room was in the northwest quarter of the first floor, with doors
to the platform for local cars on the west side of the building (top of
the diagram). The freight section was in the area to the left in
these plans (south), with the boiler room in the basement below; this part
of the building is only one story high. (The two rectangles in the
boiler room with an X across them represent the actual boilers for heating
the building.) After removal of the depot, the waiting room became
Division Accounting, with a new counter built at the north end of the room.
The freight area became Non-Divisional Accounting. The earliest blueprints
show nothing much besides the boiler room in the basement, but eventually
a room on the east side of the basement was designated as a carmen's room.
The 1938 plan shows this room as a Billing Room. Unfortunately, no
plans of the second or third floor are suitable for scanning. It
may be of interest to note that the office on the northwest corner of the
second floor was designated for W. B. McKinley in the original blueprints,
dated 4/28/13; this office was the only one to have a private restroom
within. A curious feature of the building is that each floor, including
even the basement, has a vault located at the southeast corner (north of
the freight area on the first floor), with all the vaults one above the
other. — Compliments of Paul Kane
For a full-size enlargement of any of these plans, click on the view below.



Previous Picture |
Next Picture